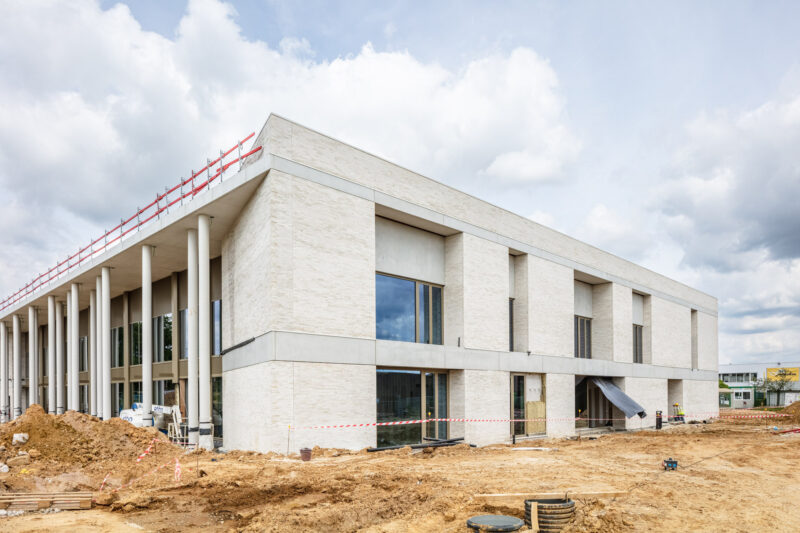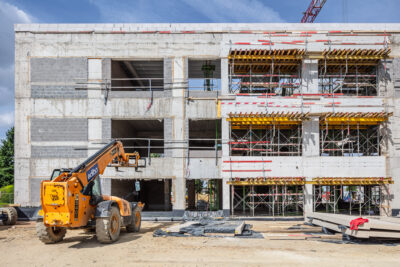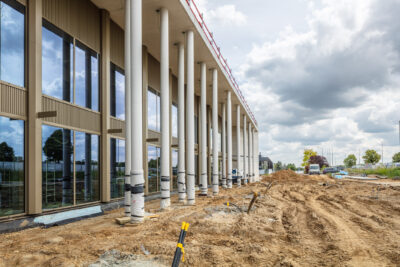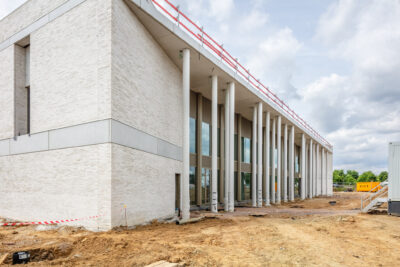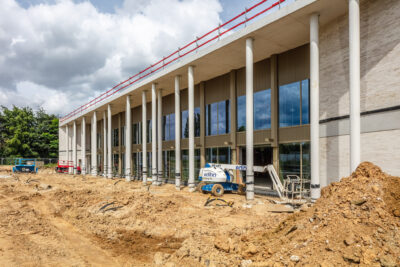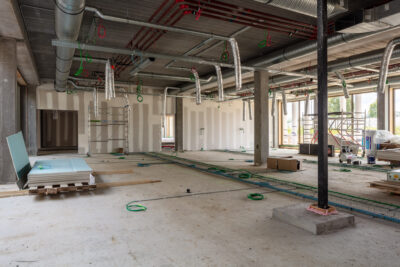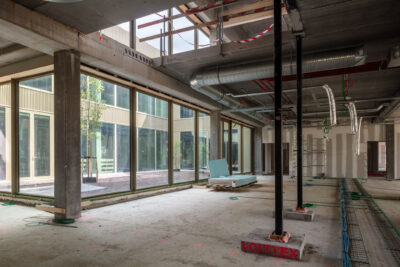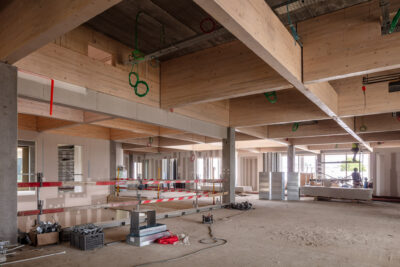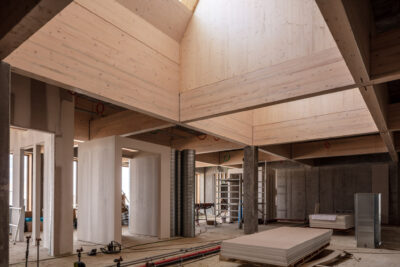The name D’Ieteren Group will undoubtedly ring a bell. The Belgian listed automotive giant is consolidating their ambitious future plans as we speak. This translates to expansions of D’Ieteren Park, for example, an enormous site in Kortenberg that centralises sustainability and circularity. In charge of the implementation is edibo. Project Managers Ruben Bloemen and Kris Verbruggen are happy to catch you up.
Let’s get down to Kortenberg
D’Ieteren Park will be the future operating base for the D’Ieteren Automotive employees and their financial department VDFin. Today, they are all scattered over several locations across the country but soon they will all be together in Kortenberg. Our constructive challengers are part of the ambitious building team that will take care of a multi-level masterpiece:
- The renovation and reallocation of a former showroom to a modern, multifunctional press room and offices (phase 1)
- The renovation of the existing Technical Training Centre, the training centre that will be transformed to the D’Ieteren Academy (phase 1)
- The demolition of the former contact centre and showroom and the new construction of D’Ieteren House, the future main building with ultramodern offices and a cafeteria for the employees (phase 1)
- The major renovation and partial new construction for the D’Ieteren financial services (phase 2)
Five-fold challenge with high BREEAM ambitions
We at edibo are in charge of the construction works as well as the technology and interior finishing. This project pushes us to the limits with regard to organisation and expertise, dixit Project Managers Ruben Bloemen and Kris Verbruggen.
1. Extensive list of requirements vs. tight budget
Ruben Bloemen: “D’Ieteren Group is an enormous company with a wide array of services. On top of that, almost every separate service department has different structural requirements for this project. Conversely, there’s a very challenging balancing act budget-wise. This obviously requires an extra meticulous coordination that involves all parties of the building team.”
2. Race against the moving clock
Kris Verbruggen: “Right now, D’Ieteren Group leases office buildings for their employees that are later moving to Kortenberg. Those leases are coming to an end. In other words, we have a strict timing to adhere to. We will complete phase 1 by the end of this year. The deadline for phase 2 is March 2025. Intense, especially when you think about the rainy months we’ve had.”
3. “Clocked at 3% building waste”
Kris Verbruggen: “Moreover, D’Ieteren Group has expressed the ambition of its real estate division being completely CO2 neutral by 2040. They wish to extend this to their building park and even the all-round construction works. In practice, this means that the construction needs to occur in compliance with the BREEAM Outstanding Standards.”
“This means that we need to attain the minimum values in the field of CO2 emissions during the construction of this project, in the fields of material use, environment, transportation, you name it. Maximum recycling of construction debris for use in the foundations to minimise waste is only one of many examples. We ultimately succeeded in reducing the non-reusable debris to a mere 3%.”
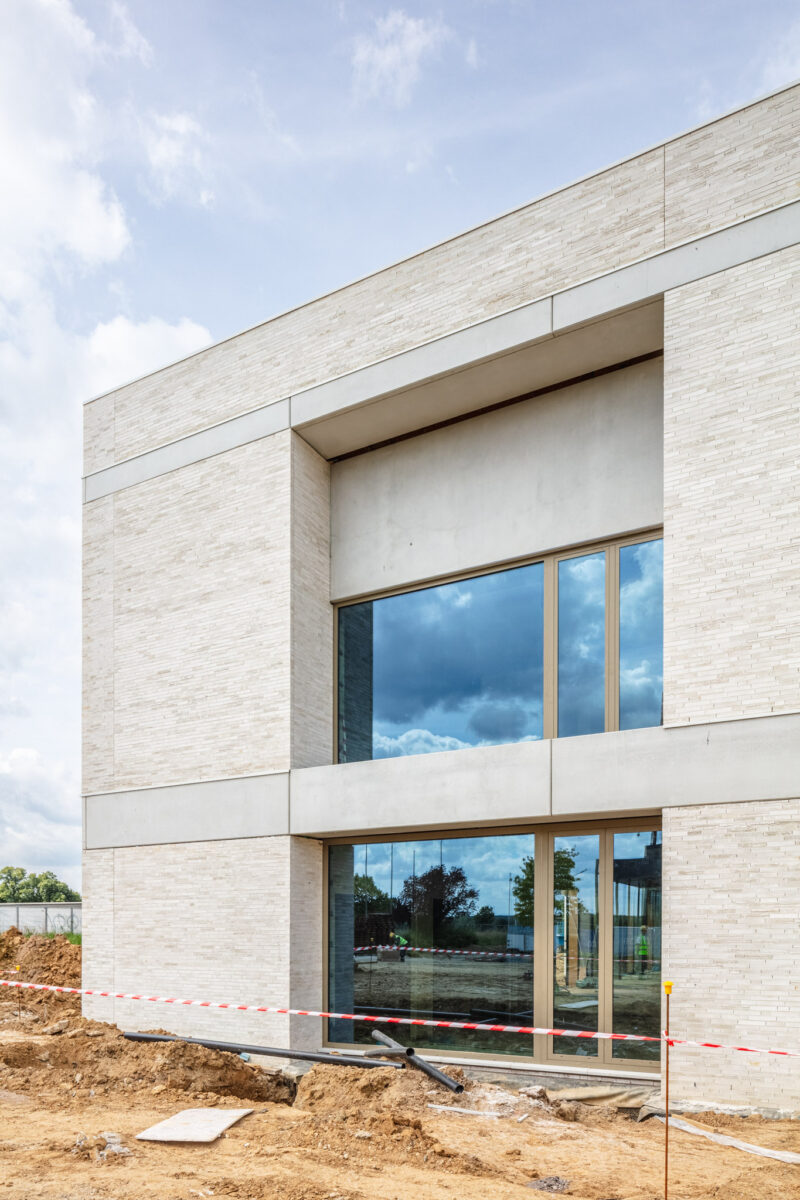
4. Circular parade horse
Ruben Bloemen: “Furthermore, circularity is a definite priority. D’Ieteren House has become the exponent of that. The building is divided into two fixed side aisles made of in-situ cast concrete. In-between, there are concrete and woorden structures that can easily be dismounted and moved should a specific part of the room be allocated differently in the future. We’ve already fitted feed-throughs for any future technical utilities.”
5. New boundaries pushed
You probably already know that we at edibo love projects that drop even our own jaws. Well, on the ‘challenge scale’, this project reached new and unprecedented heights.
Ruben Bloemen: “Apart from the BREEAM targets and the intense organisation, we also pushed our boundaries as building company in the field of construction itself. This project is a challenging mix of prefab building components and traditional construction methods, yet also of concrete and wooden structures.”
“Possibly the perfect example of how far we can go in thinking along and acting on it, is how we thought of an alternative to support the concrete decorative awnings at the front and back façades of D’Ieteren House. The original idea was to support them with timber logs but this didn’t fit the budget anymore.”
“We ultimately installed no less than 46 in-situ cast white concrete columns, each 11 metres high. In order to finish each individual column without visible concrete joint, we needed to pour them in less than three hours. Everything combined, we completed the pouring of concrete in only four days, which includes removing the formwork. Quite the accomplishment. All of this we managed thanks to the large-scale ad hoc mobilisation of our own site colleagues and a strong prior preparation in collaboration with the concrete supplier.”
Typical edibo?
Both project managers exclaim in unison how we substantiated our name as modern industrial constructor in this project.
“For the D’Ieteren Park works, we needed to display almost every piece of experience and expertise we own. We have never before gone to these extents. Our extreme flexibility and involvement as building (team) partner took care of the rest. We shifted proactively from one to two implementation teams, we commissioned a dedicated work planner for our plans and BIM models and we even got the support from our edibosud colleagues. Thanks to this team effort we are well underway to realising maybe even one of edibo’s most extraordinary realisations of the past 15 years.”
What tour de force can you present us?
Did we manage to convince you of the way we as industrial construction company handle even the most complex of projects? We at edibo love to listen to the plans of your future project. Contact us and we’ll arrange everything for a first introductory meeting. In the meantime, we invite you to learn even more about us by browsing through our realisations.
