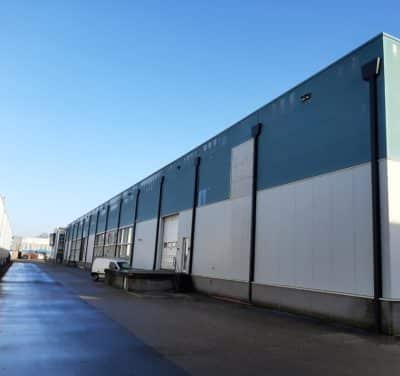At about half an hour drive from Eindhoven, our constructive challengers at edibo Netherlands are at work for Huijbregts Groep, international player in the field of industrial mixing of powder ingredients. We were commissioned for the partial renovation and expansion of their Helmond site. Construction advisor Danny Wintjens elaborates on the expansion of the food company.
The project: renovation and expansion food company
Huijbregts Groep have big plans for their Helmond site. In the current situation, the food company staff has to work in multiple buildings spread over the entire site. The intention is to maximally centralise the employees.
In order to realise that objective, the client approached edibo Netherlands with a two-fold assignment:
- Renovate the façade of the future central building that will house offices, meeting rooms, a cafeteria and shower area;
- Construct an industrial hallway (100m long, 6m wide) that connects the renovated central building to a not-yet-existing warehouse.
“For the new construction of the connecting corridor, we started with the design and foundation of the steel structure. Soon, we will initiate the façade cladding and roofing which covers about 560m² in total. Included in the ‘finishing’ are the windows, doors, floors and steel stairways.”
“We will renovate the outer façade of the central building with single-walled steel plates, which we will fit over the current, weathered façade panels. Initially, we thought of sanding and coating the original sandwich panels but it quickly showed from the samples we tested that this wasn’t an optimal solution; cost-wise nor for aesthetics.
“The rest of the renovation will consist of damage repairs to the outer façade, coating of the existing aluminium window frames in a new colour combination and fitting blinds and awnings.”

Double challenge
This wouldn’t be an edibo project without a couple of solid challenges along the way. “We’ve managed to successfully conclude these challenges up to now, thanks to the high-quality and close cooperation with the client and the architect. We’ve collaborated with both parties for several years now (see below), which means that there is a lot of mutual understanding and respect, even when quick decisions need to be made.”
Fireproof design…
“The design as well as the materials used for the expansion and renovation works are the result of an extensive fire study. Insurance-wise, the existing site has been re-evaluated completely.”
“This meant that we needed to make clear choices in order to guarantee the fire safety as efficient as possible, limiting the construction cost at the same time. A few examples of choices we made are the rockwool insulation underneath the roof or the blind façades instead of clerestory windows in the connecting corridor.”
… vs. futureproof construction
“Moreover, the newly constructed connecting hallway needed to connect flawlessly to the central building that will be a little higher up. Not to mention that there will be another construction added to the other side of the corridor later on. For that reason, we are working with a demountable construction part that we will be able to remove as soon as the construction of the new warehouse starts.”
Typical edibo?
Even though the works for the expansion of this food company are still in full swing, what other issues were we able to handle in our typical edibo way?
“The strict fire protection requirements forced us to be very flexible, even as early as the design stage. Because the architect had involved us this early in the process, as commissioned by the client, we were able to amply share our technical advice. Starting with our own engineers. This doesn’t only facilitate and optimise things; it also maximises the odds of delivering up to standards, in terms of quality as well as cost.”
What challenge can you present to us?
Have you completed the first rough construction ideas but are you looking for an industrial construction partner that really makes your project their own? No matter how big the challenge? We will listen to your story attentively. Contact us now and we’ll look for an appropriate meeting time to take a close look at your project together.
edibo & Huijbregts Groep: mutual challenges since the 90s
Our cooperation with Huijbregts Groep is proof that for us, long-term partnerships should be the rule and not the exception. It was in 1991 that the late edibo owner Theo Custers and CEO Frans Huijbregts first shook hands; now, more than 30 years later, we’ve been challenging each other more than ever.
Therefore, current edibo shareholders Danny Ulenaers, Jo Boonen and Dirk Paerewyck fondly cherish this cooperation. “Huijbregts Groep is our biggest partner in the Netherlands. We are still cooperating with exactly the same construction team as in the early days. Which means that they also share the values that we embrace at edibo: family, short lines and an open and honest communication.”
“Furthermore, we do a roundtable as of day 1 for each new project. Our engineers are on top of things from the very beginning to co-develop the designs made by the architect. Their technical top people – led by gentlemen Vanroy and Erik van den Nieuwelaar – now speak the same construction lingo we do. Those are the reasons we still amplify each other today.”








