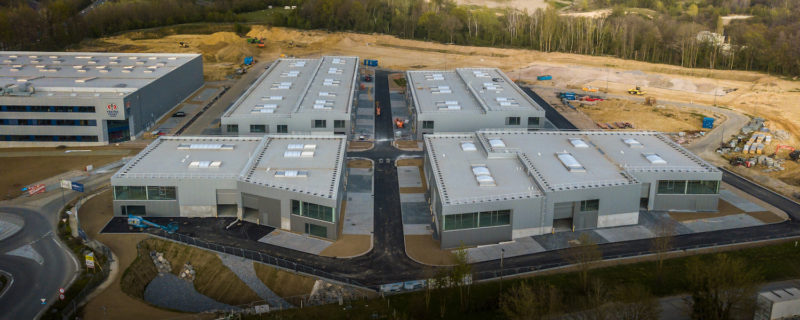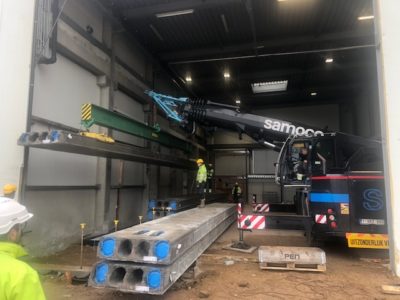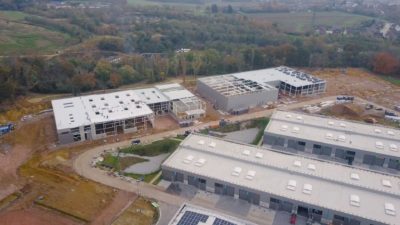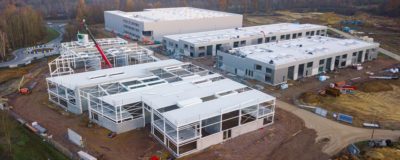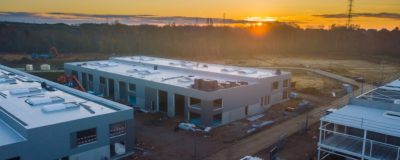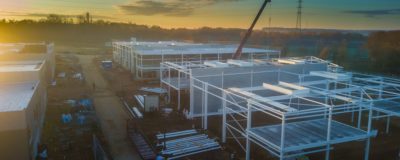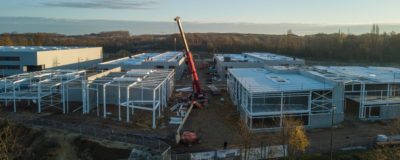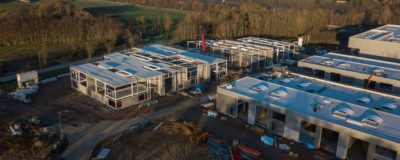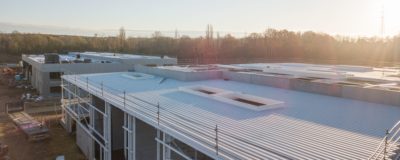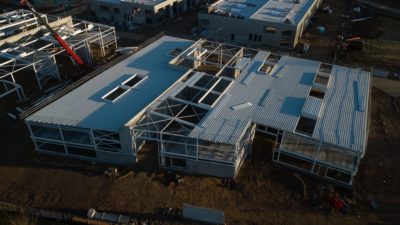The Green Business Park Jaurdinia for SMEs in Mont-Saint-Guibert is certainly one of the largest projects known to date in edibo’s history. Soon, dozens of new companies will set up shop in this modern and sustainable 40,000 square metres of infrastructure entirely dedicated to companies. A guided tour of this ambitious project in several phases from our colleagues at edibosud.
Two stages, various challenges
Property developer BVI.eu is the name behind numerous Green Business Parks across Belgium. Their focus lies primarily on creating durable SME-parks with a green accent, constructional as well as professional. Their buildings need to be able to grow with time and with their owners’ successes.
That philosophy is translated to a number of challenges for our constructive challengers. Beginning with stage 1, accounting for 43 SME-units divided over 4 buildings for a total of 10.000 square metres, followed by stage 2, which entails another 4 constructions and 22.000 square metres worth of SME-units.
Within both stages of the project, we as contractor were responsible for the wind- and watertight building shells, the basic technology (lighting, water connection, fire detection…) and the outdoor landscaping.
Stage 1: fast redirection and modular façades
Although all construction studies and construction plans had been defined at the start of the works, there was still a lot of uncertainty about the purpose of a large number of the 43 SME-units in stage 1. About half of the units had no owner at that point. Therefore, adjustments during the effective implementation stage were inevitable. In order not to jeopardise the timing of the works, we responded quickly and efficiently and always in close consultation with the building consultant, the architect (Syntaxe Architectes) and the end client.
Remarkable about this stage of the construction works: the units – made out of a streel structure, sandwich panels and concrete panels – are modular to a certain extent. We provided the required structural works with the possibility to add in windows in the façade later, or to integrate a mezzanine with intermediate floor. Very interesting for expanding companies, allowing them not to have to go look for a new premise further on.
Finally, on the streetside the bow windows catch the eye in a number of the office façades, just like the buildings themselves with their random shapes, giving extra flair to the exterior environment.
Stage 2: Design & Build and fire safety standards
Where we showed our flexibility with regard to redirection during the implementation stage in stage 1, in stage 2, we mainly needed to be flexible during the preparatory stage.
Because of the large surface areas of the SME-units and the mixture between industrial and office spaces, there was a lot of deliberating involved to meet the specific fire safety standards. To stay within the client’s budget, we were required to bring all our creativity to the mix, in order to definitively coordinate the fire compartmentalisation.
In cooperation with an external control agency, that scrutinously revised our plans, we were able to guarantee maximum fire safety in a very cost-efficient way. In addition, all buyers now have the freedom to organise their properties flexibly.
Right now, three out of four planned buildings have been completed in this stage. In the building that still needs to be completed – this will become 6 SME-units in total – there were still a couple of specific requirements by the building consultant. This means that in total, we will deliver one unit that accounts for 2.000m² of production and storage area and 600m² of offices that are completely turnkey.
One of the other units is part of a Design & Build assignment. We are building a workshop for a motor shop specialised in race cars and racing accessories, with upstairs offices and showroom. Another challenge here – besides the strict budget – is timing. Due to several modifications in the design, the submission of the building permit – hence, commencement of the works – kept being postponed. The deadline, however, remained the same. Thanks to an intensive follow-up with the building consultant, architect and the end client, it is our goal to strictly comply with this delivery date as well.
During the rest of the works, we will ensure that a continuous logistics flow on site is guaranteed and that the finished units remain accessible so that the commercial activities on site can continue uninterrupted.
High-quality thanks to combined expertise
This exceptional project demonstrates just how effortlessly we at edibosud can adapt to a wide variety of industrial construction projects and a multitude of partners. Our inhouse expertise – including our stability plans and 3D-designs – is the solid foundation for the partnership that followed with the client, the building consultant and the architect.
At the same time, we guaranteed an additional quality check performed by an external control agency for the fire safety (see above) and an external stability office (Bureau d’études Lemaire) to review our plans.
From a first meeting to a promising partnership
Thanks to our adaptability in stage 1, we quickly noticed a growing confidence from building consultant BVI.eu in our constructive challengers. Even before we submitted our final tender for stage 2 of the works, the building consultant agreed to a continued collaboration. Today, our challengers are working in Tubize to build a Green Business Park for this building consultant. As far as we’re concerned, this is the start of a long-term and promising partnership.
Are you looking for an industrial general contractor who rises to every challenge?
At edibo, we guarantee a flexible approach throughout your project. Keeping closely to the budget and lead times, we also pay close attention to the end client’s wishes. Please take a look at the various projects we’ve accomplished in your region. Would you like an initial interview? Get in contact and tell us about the challenges you hold in store for us.
