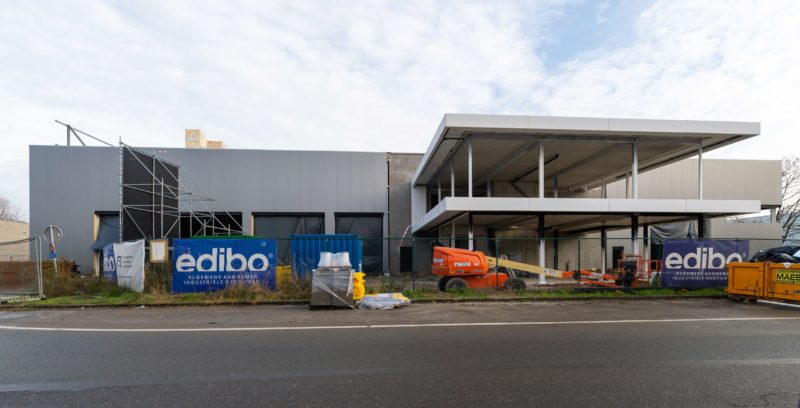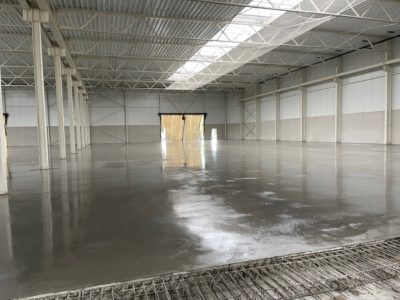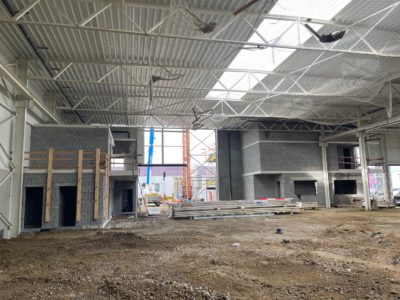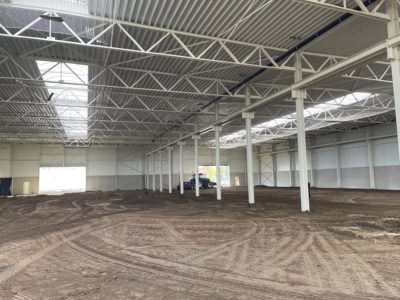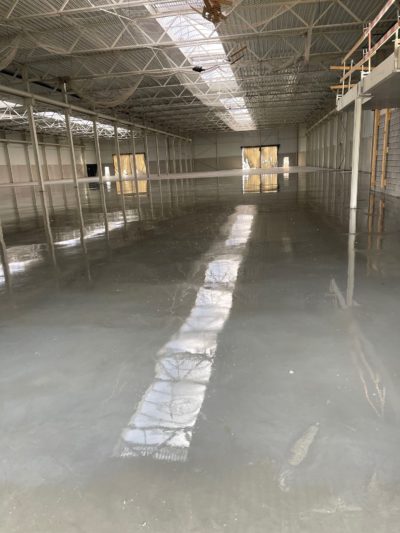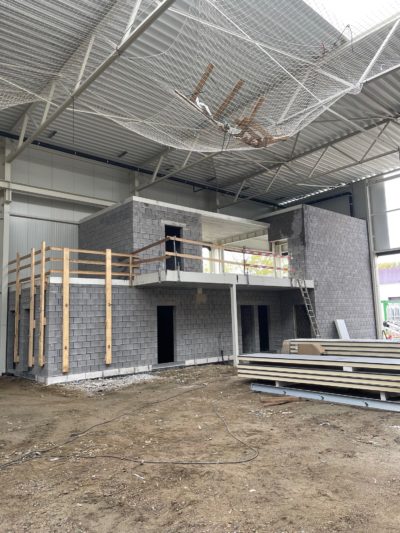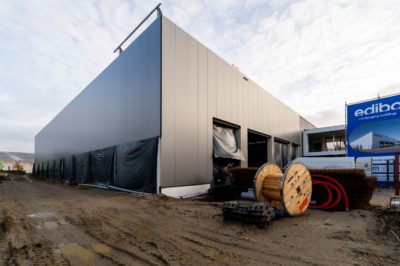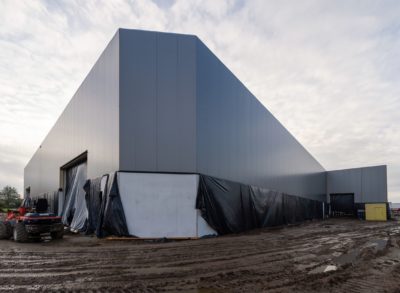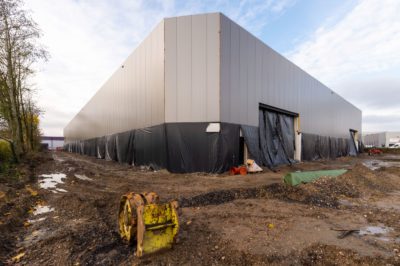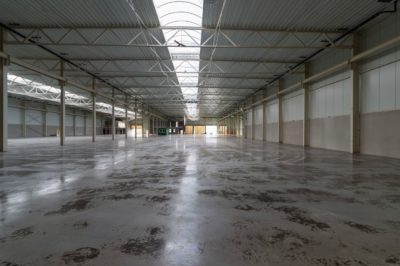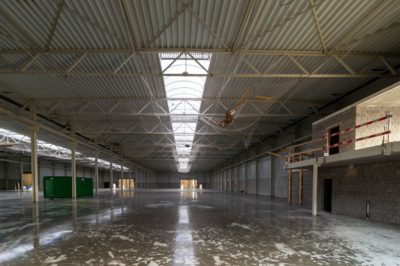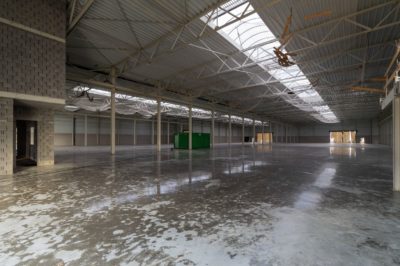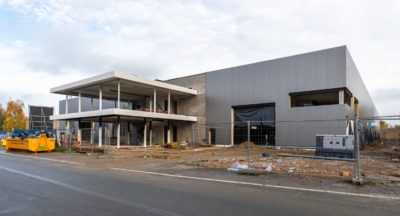We were once competing colleagues in the industrial construction industry; today, we are at each other’s service. Belgian steel wholesaler Noesen is leaving Antwerp city behind to move to their new industrial hall and offices in Wommelgem. We were happily tasked to lead this project, from the foundation works to the paintwork. Project leader Hans Thoelen is glad to catch you up.
The project
The building consultant had decided to buy an existing property to then have it demolished under their own management. It was now up to our constructive challengers:
- Newly constructed industrial hall (steel construction) of 6.000m2
- 500m² of offices and social areas according to the conventional method of construction
- 500m2 of outdoor construction, mainly concrete due to heavy goods traffic
“For the construction of the industrial hall, we had about 200 tons of steel come over from our workshop in Lommel”, says project leader Hans. “The building consists of three sections, with two of those sections having a 25-metre span. In total, there will be 7 travelling cranes in these sections.”
“Later, there will be multiple gates in the outer façade. The 10-metre-high construction will be structured of concrete panelling, sandwich panelling and finished with a steel deck roof.”
“The office part will consist of two floors, distributed over two office blocks. Block 1 will house the main office for the employees on both floors. There will be sanitary areas on the first-floor level as well.”
“Block 2 forms an in-house office inside the hall. There will be social areas for the blue-collared workers on the ground level: canteens, showers, sanitary areas, a small technical room and a bicycle parking area. On the first floor, there will be a canteen with a built-in terrace. Glass is the main component, in the outer façade as well as in the interior. Screens will ensure proper shade and cooling.”
Thinking ahead at different levels
“Given the activities of the building consultant, we needed to consider a couple of specific factors; for instance, the concrete floor in the warehouse. What’s specific about this is the armature. The intention later is to store about 2.500 tons of steel in racks here. An additional, hybrid rebar needs to compensate these loads.”
“Nothing will be left to chance either in the field of durability and energy-efficiency. The roof will be completely covered with more than 1.500 solar panels, geothermal sources will feed the underfloor heating and climate ceilings in the building. Sustainable transport has also been taken in consideration, with over 12 charging points for electric vehicles and an area that has been specifically outfitted for electric bicycles.”
The challenges
1. Industrial versus conventional construction
“What’s special about this office building is that we are building everything completely in the traditional way. With foundations, masonry, wide slab floors, concrete awnings … The client purposefully went for a concrete structure, due to the inertia of the material; concrete takes up and releases heat slowly. This way, it won’t overheat that easily indoors.”
“The biggest challenge in this construction method is the on-site supervision. It’s paramount to check whether every rebar is in the right position and fixed properly, whether the formwork is present in the correct way … There is also a lift shaft that needs to be formed and reinforced entirely.”
2. Insufficient infiltration capacity
“The second largest challenge in this project: we needed to look for an alternative for the scheduled sewage system. The building permit ordained a complete infiltration of the rainwater but according to our calculations this would be impossible to accomplish. The subsurface could simply not handle that.”
“As an alternative system, we proposed a combination of infiltration and buffering. In total, 13 cisterns of 20.000 litres each are used to buffer the rainwater. Part of that is slowly directed into the sewage system, the other part can potentially be reused on site. Keeping in mind those ever-intensifying rain showers, this is a clever investment by the client.”
The cooperation
“Steel wholesaler Noesen used to be an industrial builder – one of our competing colleagues, no less. We contended for many projects in the past. But today, we are glad to constructively join forces. Moreover, their knowhow from past projects allows them to know very well what they want to achieve and what is obtainable.”
“Apart from the technology, we at edibo take on the entire project. The collaboration between the external architects and engineers on the one hand and our own engineering team and work planners on the other is running very smoothly. We allow for as many contractors as possible to sign in on our 3D plans. As a result, all parties can monitor everything visually during site meetings, including the building consultant. A significant added value.”
Typical edibo?
We started the new construction of this industrial hall and offices at the end of May 2022. Delivery is scheduled for the end of April 2023. What else in this project has proven to be typical edibo according to project leader Hans?
“Definitely our flexibility. We listen to what the building consultant wants to achieve and we think along in light of the total cost. It’s like with the sewage system: we had to start from scratch with the design in order to come to an appropriate solution. But that’s exactly where we excel. With the interior finishing in sight – including lots of detailing in the design plans – we will once again show our flexibility.”
Looking for someone who thinks along for your industrial hall and/or offices
Are you nose-deep in construction plans yourself, with the intention to build a new industrial hall, possibly with office space? We at edibo will look for the most cost-efficient yet high-quality solution. Thinking along and readjusting fast when needed is our biggest strength. We hope we can prove this to you ourselves.
So, feel free to share your plans with us and we will gladly share how we would be able to realise your construction ideas. Contact us for a non-binding meeting and in the meantime, take a look at our realisations.
